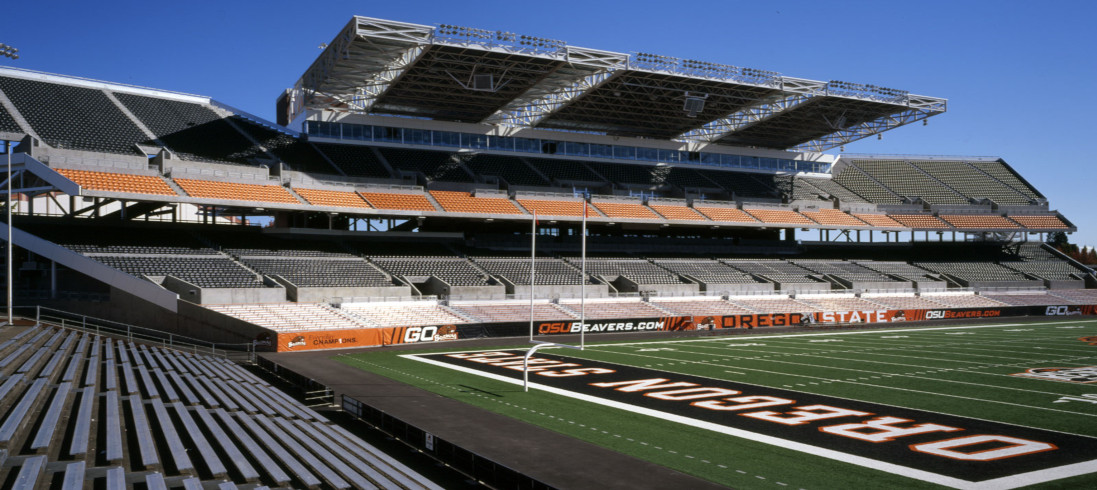
Date: August 2005
Location: Corvallis, OR
Size: 300,000 sf
Share Project
The Reser Stadium expansions were fast track projects completed on time and within budget for the OSU Athletic program. Phase 1 expanded the seating capacity from 38,000 to 45,000 seats and included a 300,000 sf expansion and renovation made to the east side of the stadium. The expansion included a 30,000 sf stadium club level and a 10,000 sf founders loge level that contained 3000 student bench seats, 21 luxury seats, 200 founders loge seats, 3,600 club level seats, main concourse with concessions and restrooms, 2 passenger elevators, 1 freight elevator, 2 switch back escalators, steel cantilevered roof truss system and a five story, 1,000 car parking structure. This project received the Northwest Construction DJC Top Project Award. Phase 2 of the project was a renovation of the south end zone and the addition of a new jumbotron scoreboard.